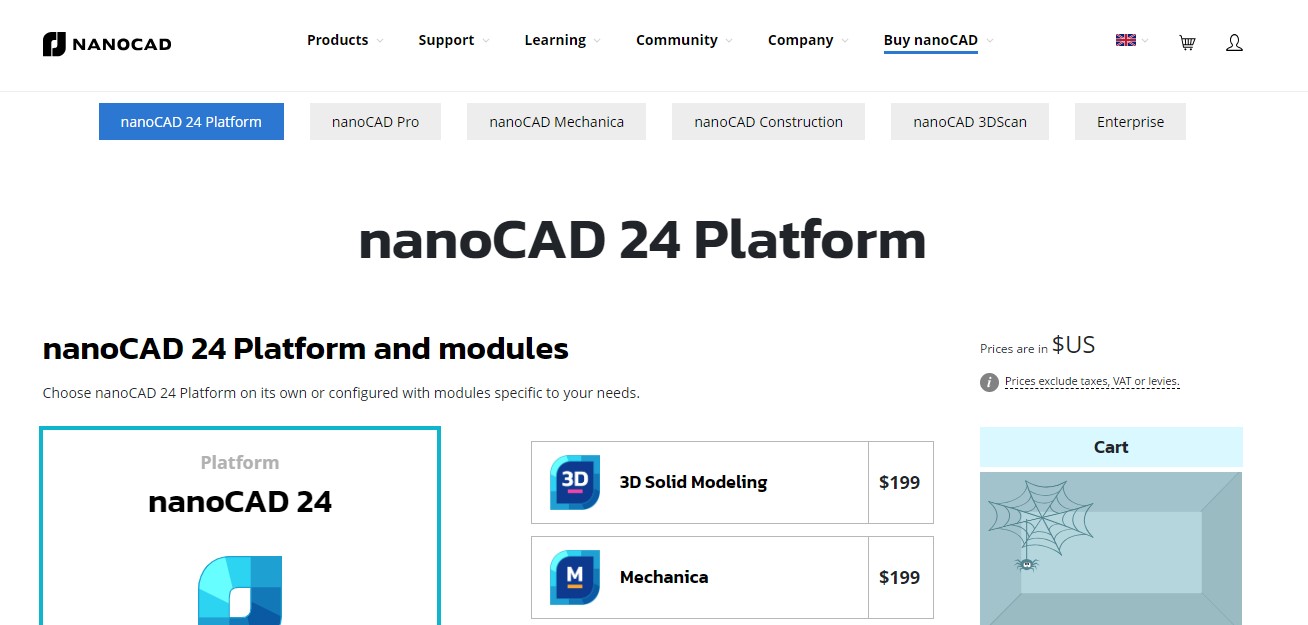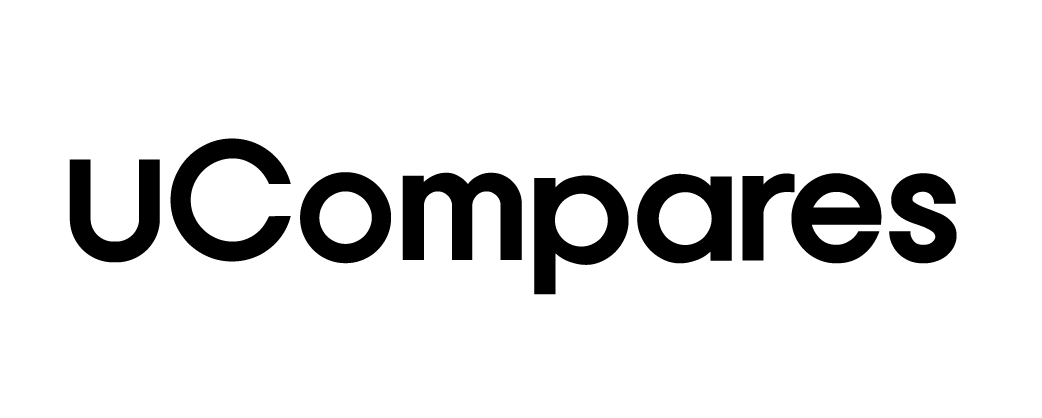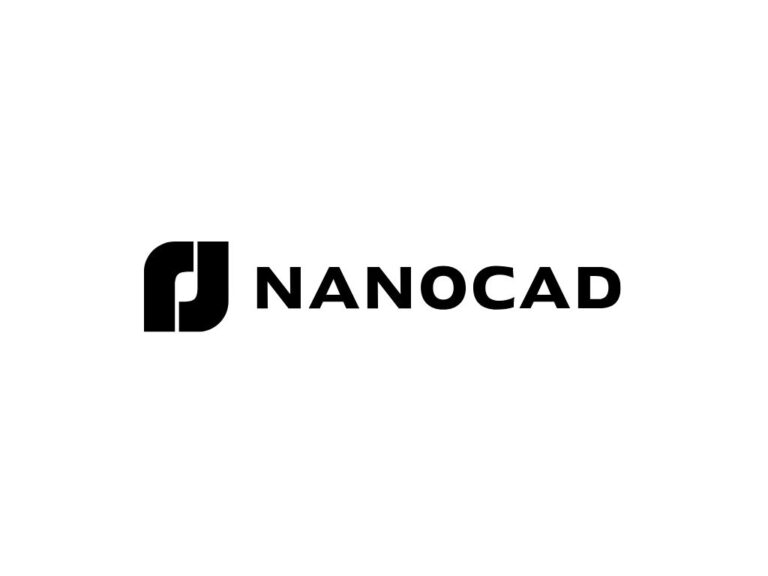nanoCAD:
If you are looking for an all-inclusive and cost-effective computer-aided design (CAD) platform, then nanoCAD is the one. It is made with the needs of end-users in mind, and it is continually being improved with consideration of every user feedback to make it the best tool to bring your projects to life.
NanoCAD can be customized with essential modules to meet your industry-specific requirements:
- 3D Modeling
- Construction
- Mechanica
- Raster
- Topoplan
The software provides designers with powerful capabilities in 2D drafting and 3D modeling, a native DWG-editor, open API, and a user-friendly interface to speed up your productivity in no time. Learn in more detail how nanoCAD can help you spare your time, budget, and resources while tackling the priority tasks.
Introduction:

Founded by Nanosoft in 2008, nanoCAD has been constantly evolving. Its frequent updates and new features make the platform the fastest-growing DWG CAD tool in the world and keep it competitive with other cutting-edge CAD software.
NanoCAD has an easy-to-use interface combined with complex automation that empowers all kinds of users to increase their productivity and speed up the design process. It serves equally well individual users, small and large business owners, software engineers, and architects. To ensure that the software meets the specific industry requirements, it can be customized with additional modules to add essential functionalities.
The software offers flexible licensing options that you can adjust to meet your business requirements. The transparent pricing available on the nanoCAD website allows you to configure the platform with specific modules and see in real-time how cost-effective the package gets. You’ll find that nanoCAD is far easier on your budget than any other DWG editor.
Features:
NanoCAD is an effective CAD-based design and modeling software that has a bunch of features allowing users to generate their own models and work with them by fitting, adding overlays, and constructing drawings in real-time.
Here are some of the nanoCAD’s key features:
1- Familiar User Interface:
From the first look at the interface, you will intuitively understand how to navigate through it. You will find similarities with other modern solutions, as it has the same ribbon-style interface we are used to. This helps you better understand where the tools are and what steps you should take in the platform to create a new design.
2- Direct DWG Format Support:
nanoCAD runs in the industry’s standard DWG format. In fact, it was designed to use DWG natively from the very beginning. It supports a wide range of DWG versions from DWG R11 to today’s DWG 2018, enabling users to save and reuse drawings without translation, conversion, or data loss. NanoCAD is one of the few systems on the CAD market that offers full support for DWG and all aspects related to it in order to provide a unified and seamless design process.
3- Parametric Documentation Tools:
the primary goal of nanoCAD is to help teams develop and issue design documentation. This is why nanoCAD provides its users with the full set of tools for drawing, modeling, editing, and publishing.
4- Tool Palettes:
nanoCAD offers tool palettes to give you fast, easy access to your most-used commands and blocks. Organizations can define their own sets of standard blocks, hatches, and scripts and then load them on all workstations to access them in one click.
5- Open API:
nanoCAD is not only a design tool but also a programming platform that allows you to accustom and develop CAD applications to your needs by extending its standard features. You can integrate calculations and drawings with external databases and third-party solutions, as well as automate design activities. NanoCAD’s API interface supports C, C++, C#, COM, .NET, LISP, VBScript, JavaScript, and command scripting.
6- Point Cloud Processing:
nanoCAD allows users to import 3D point clouds from laser scanners in LAS, BIN, PTS, PTX, PCD, and XYZ formats. It is possible to work with extremely large point clouds of one billion points and more. Users can access point cloud metadata, as well as create and modify clouds similar to vector objects, change insertion points, scaling, 3D mirroring, and tune visualization parameters.
7- IFC File Support:
nanoCAD allows importing IFC files into a DWG document. You can also import BIM objects and perform numerous operations, such as reporting on the models created in BIM systems. In addition, nanoCAD lets you enjoy an updated tool for 3D navigation in parallel and perspective projection, adaptive zoom, camera and observer head rotation, accelerated performance in saturated 3D models.
How nanoCAD Works:
The platform is intuitively easy to navigate through due to a familiar ribbon-style interface. You can immediately enjoy all the capabilities of the features pack it provides. Moreover, it is possible to adjust the drafting and modeling toolset in accordance with your needs to make the design process more effective, and the project results more impressive.
nanoCAD Modules:
Since nanoCAD provides high-level services to diverse groups of users ranging from individual freelancers to large corporations, it is pretty obvious that the platform can be customized with industry-specific needs in mind. The platform provides you with a full set of basic and advanced design tools for creating and editing 2D/3D objects, as well as offers multiple drawing and editing methods for most geometric elements.
Users can extend the software functionality and build a more powerful CAD system by adding one or more of the following modules:
- 3D Modeling: The module is designed for 3D developers to extend the capabilities of the nanoCAD platform with direct and parametric modeling to construct 3D assemblies with 3D constraints and xrefs, as well as to handle sheet metal modeling. Parametric modeling builds 3D geometry piece by piece, with formula-based parameters that specify and change object sizes and distances between parts. Direct modeling offers a what-you-see-is-what-you-get approach allowing designers to edit 3D models by pushing and pulling faces and edges.
- Mechanica: The module is designed for mechanical engineers to extend the capabilities of the nanoCAD platform with 2D and 3D mechanical design to speed up the parametric drafting process and develop high-quality drawings along with project documentation. The synergy of an array of mechanical drawing and engineering calculation utilities coupled with a vast library of standard and user-defined parts generates drawings quickly.
- Construction: The module is designed for architects and construction engineers to extend the capabilities of the nanoCAD platform with drafting utilities suitable for parametric designs in architecture, engineering, and construction sectors to automate the preparation of construction drawings and documentation. Along with its IFC support, it adds AEC drafting utilities and a library of standard parametric elements.
- Raster: The module is designed for CAD engineers to extend the capabilities of the nanoCAD platform with tools designed specifically for handling raster images, including very large ones. These tools import, correct, skew, convert, colorize, vectorize, and smart select raster images.
- Topoplan: The module is designed for surveying engineers to extend the capabilities of the nanoCAD platform with tools for digital terrain modeling and documentation to automate digital mapping, terrain modeling, and documentation. It is a convenient and practical tool with IFC support and parametric libraries of standard parts to speed up topographic plan drawings.
Pros and Cons: nanoCAD:
You should take a look at all the pros and cons of the product before you decide if it is a good fit for your requirements.
Pros:
- The well-integrated system of nanoCAD is widely praised by the developer community. You can quickly create great models and designs..
- Customization of the platform functionality through adding specialized models is essential to show the best results in the industry.
- An easy-to-use interface with all the main features presented on a single page allows faster processing.
- Nanosoft’s expertise in 2D and 3D modeling allows architects and engineers to create automated and technical designs with the use of various parametric libraries.
- You can download and enjoy a highly simplified version of the software, as well as its free version.
Cons:
- Minor bugs appear in the interface, but with users’ feedback, they get quickly fixed.
- Supports only Windows OS for now.
nanoCAD Price:
nanoCAD has a flexible, transparent, and clear licensing model that is available for your review on the website. You can start either with a 1-year or with a 3-year subscription and base the licensing on a number of workstations/networks. Then you can configure the platform with additional modules specific to your needs. The last step is to set the number of licenses needed, and you are ready to go!
NanoCAD offers special prices for bundled solutions based on the nanoCAD 21 Platform and specialized modules: nanoCAD Pro, nanoCAD Mechanica, and nanoCAD Construction.
Here are the pricing options offered by nanoCAD:
- nanoCAD annual subscription: $200/workstation or $249/network;
- nanoCAD 3-year subscription: $600/workstation or $747/network;
- each of 5 nanoCAD modules: starts from $159/year.
Bundle solutions:
- nanoCAD Pro includes nanoCAD 21 Platform and 3D Modeling module — starts from $319/year;
- nanoCAD Construction includes nanoCAD 21 Platform and Construction module — starts from $315/year;
- nanoCAD Mechanica includes nanoCAD 21 Platform, 3D Modeling, and Mechanica modules — starting from $419/year.
To try out nanoCAD benefits you can install nanoCAD with 5 modules and use it free for 30 days.
Conclusion:
All in all, nanoCAD has proven to be an excellent editing and drafting tool that enables small, medium, large business owners and engineers to create more designs and models at a fast pace. Users can easily navigate through a large number of editing tools in its well-integrated system.



